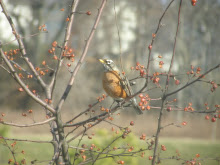As promised a few posts ago -- here are photos of the painted basement stairwell. This is still a work in progress. The stairs and handrail still need painting. We might even replace the handrail. I think it looks nice enough at the moment though, so you can get the feel of it.
~*~
* view from first floor *
Milton would like to show you his dining area :-)
~*~
This is a builder's grade light fixture that was in our upstairs hallway. Rick painted the frame black. It throws off such pretty lighting in this small area. In our upstairs hallway you didn't notice this reflective lighting at all.
~*~
* lovely wood shelf *

Rick crafted and painted a wood shelf to sit on top of the area where the concrete foundation meets the wood framing of the house. The colorful artwork is courtesy of Miss Sofia. I think it looks perfect here :-)
~*~
* view from basement floor showing shelf area *
This is the area where the kitties dine. They now have lovely "mood" lighting during their meals :-)
~*~
* view from basement showing laminate flooring *
Cookie (the cat) is sitting in the foyer area of the basement. She would like you to know that the basement stairwell tour ends here. :-)
Please accept my apologies for the lack of "before" photos, or, photos of Rick while he was painting (on the makeshift scaffolding). This project began with unpainted sheetrock and a single bulb fixture -- pretty boring.
The landing, a.k.a. "kitty dining area" will have wood flooring, but I am not sure of what color to paint the stairs. The builder's gray has got to go...soon!










